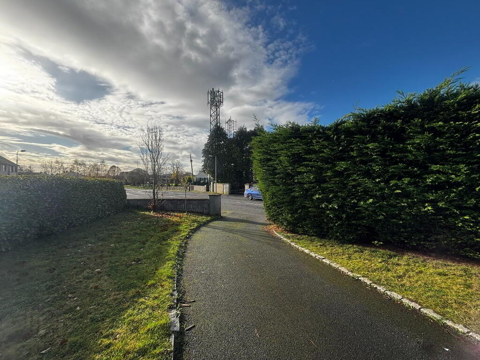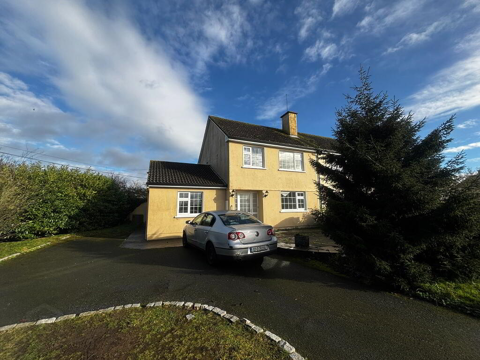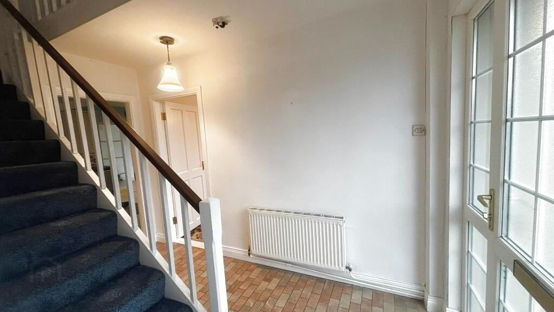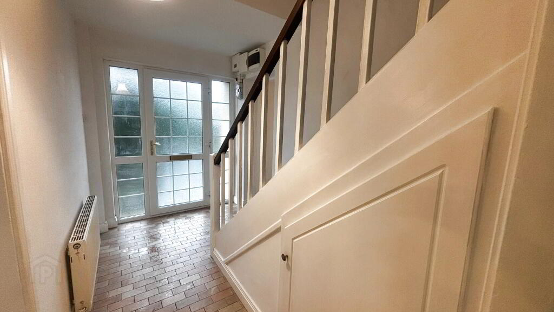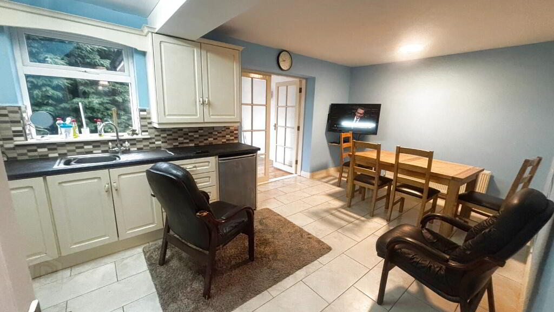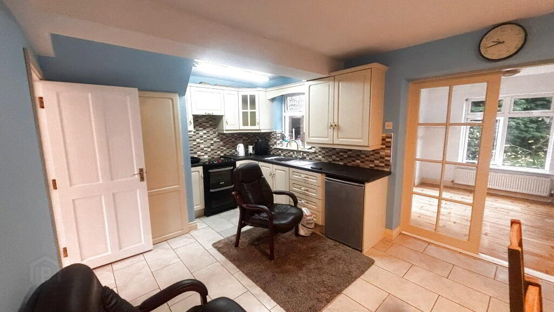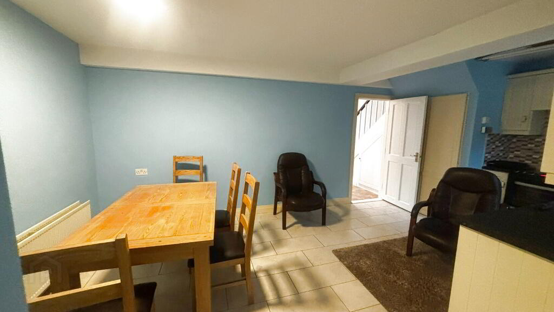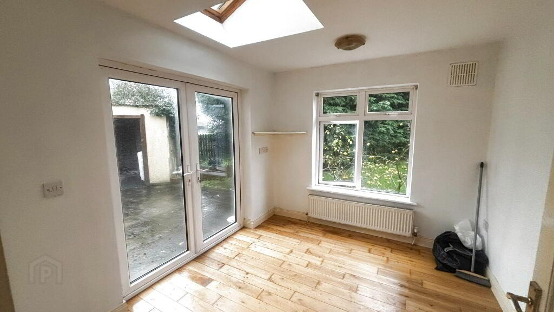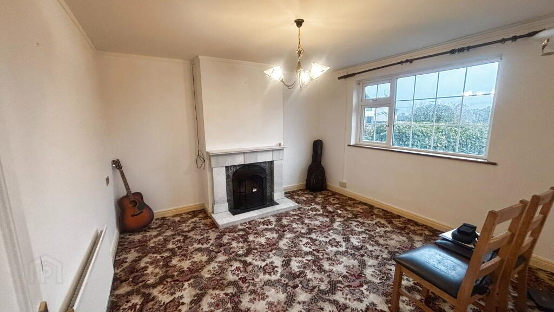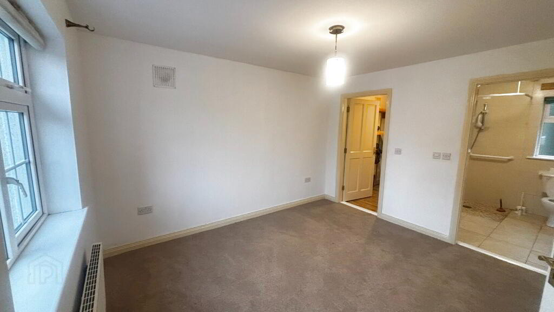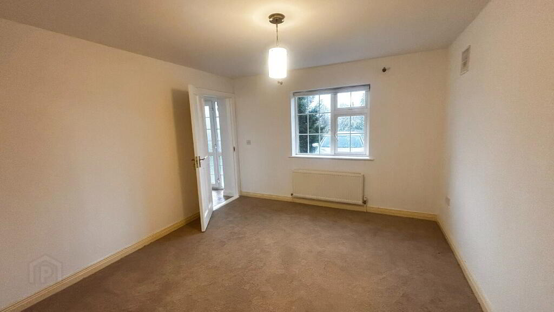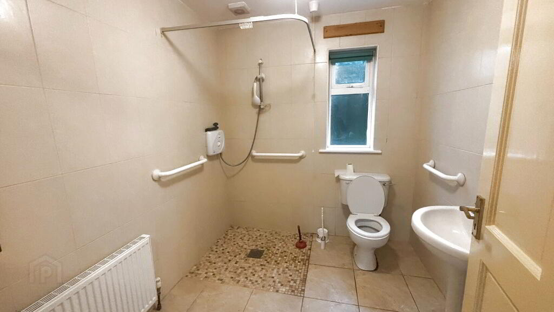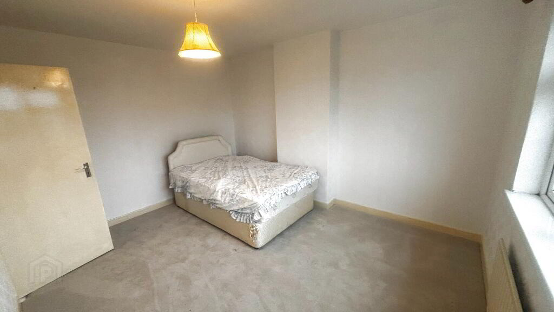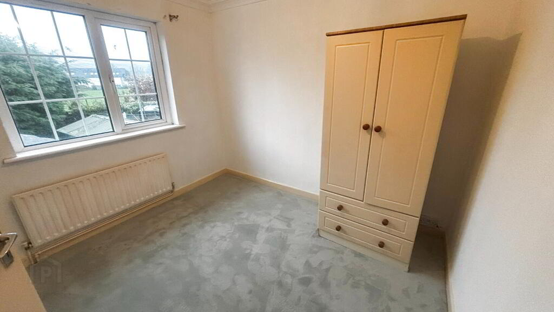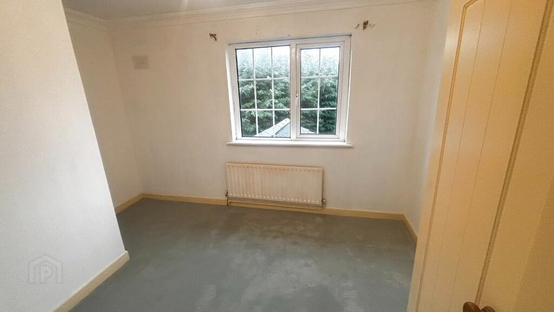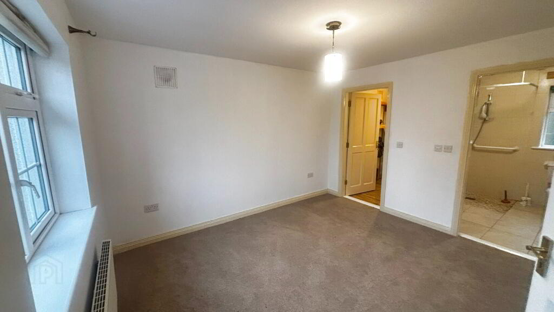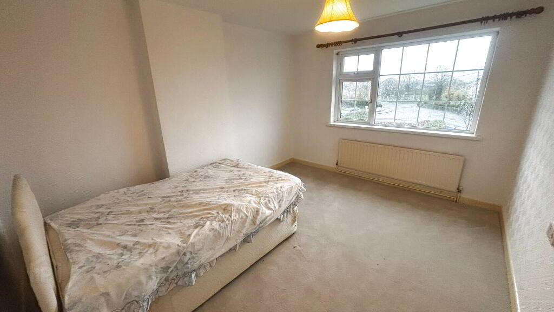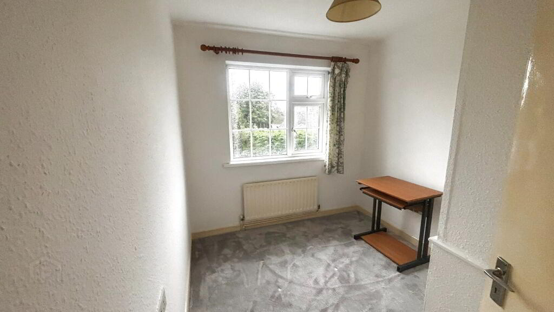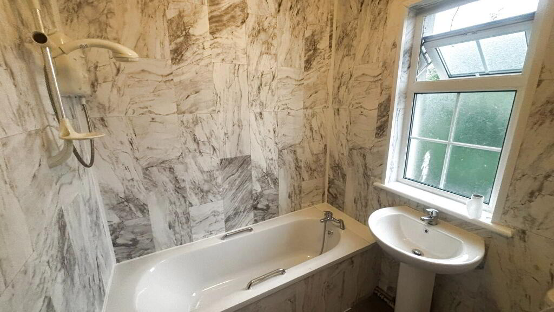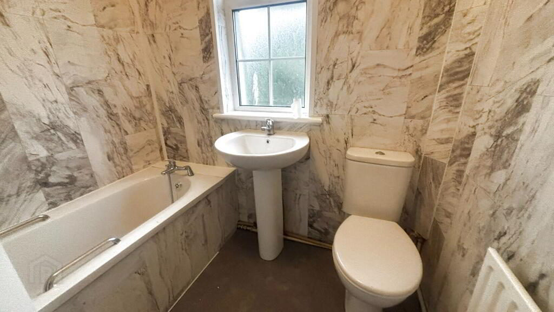
1 Greenview Ballyragget, R95 T2V6
4 Bed Semi-detached House For Sale
Guide price €230,000
Print additional images & map (disable to save ink)
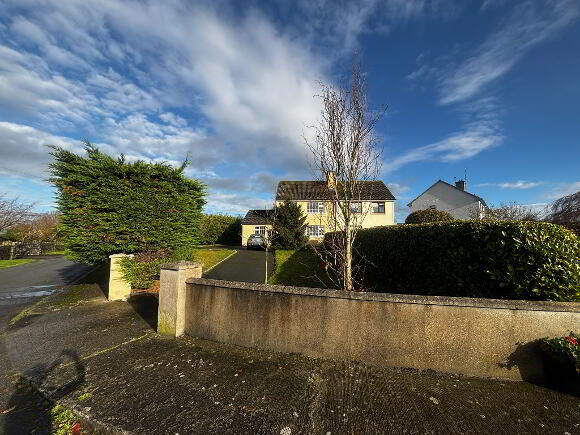
Telephone:
(056) 772 3298View Online:
www.gannonauctioneers.com/1047562Key Information
| Address | 1 Greenview Ballyragget, R95 T2V6 |
|---|---|
| Price | Guide price €230,000 |
| Style | Semi-detached House |
| Bedrooms | 4 |
| Receptions | 3 |
| Bathrooms | 2 |
| Heating | Oil Fired Under Floor |
| Status | For sale |
| PSRA License No. | 003442 |
Additional Information
This nicely renovated four-bedroom semi-detached residence offers generous living space. Set on a large corner site with a well-maintained front garden, tarmacadam driveway, and a private rear garden complete with patio area. The ground floor comprises an entrance hallway, a kitchen-dining, livingroom, sittingroom, and a spacious bedroom with an en-suite bathroom and walk-in wardrobe. Upstairs, you’ll find three additional bedrooms and a family bathroom.
Conveniently located within walking distance of all village amenities.
ACCOMMODATION COMPRISES OF THE FOLLOWING : -
Entrance Hallway 6’4 x 11’3 (1.95 x 3.4) Tiled flooring, carpet stairwell
Kitchen-Dining 19’10 x 9’4 (5.8 x 2.9) Kitchen units at floor and eye level, includes under counter fridge and gas cooker. French doors lead to living area.
Living Room 10’4 x 9’6 (3.2 x 2.9) Solid timber flooring, patio doors lead out to patio area / rear garden
Sitting Room Carpet flooring, marble fireplace with open fire
Bedroom 1 12’2 x 11’4 (3.7 x 3.5) Carpet Flooring
Ensuite Bathroom 7’08 x 7’8 (2.2 x 2.4) WHB WC and Triton T90 xr electric shower, tiled floor to ceiling.
Walk in Wardrobe 7’8 x 3’9 (2.4 x 1.2) Solid oak flooring, shelved out.
FIRST FLOOR
Landing Carpet flooring, hotpress, access to attic
Bedroom 1 9’8 x 9’4 (3 x 2.8) Carpet flooring
Bedroom 2 13’ x 10’7 (4 x 3.3) Carpet flooring
Bedroom 3 8’2 x 9’8 (2.5 x 3) Carpet flooring
Bathroom 6’5 x 5’9 (2 x 1.8) WHB, WC, Bath with Triton T90 si over shower
Services
· Oil fired central heating
· Mains water and mains sewerage
Features
· 4 Bed 2 Bath
· Large garden to front with tarmac drive
· Excellent living area
-
Pat Gannon Auctioneers Ltd

(056) 772 3298

