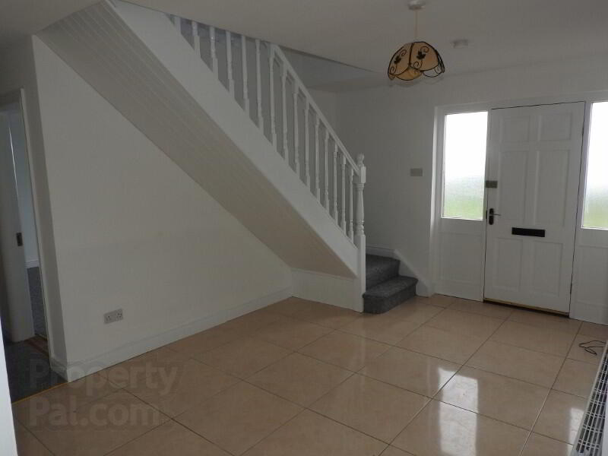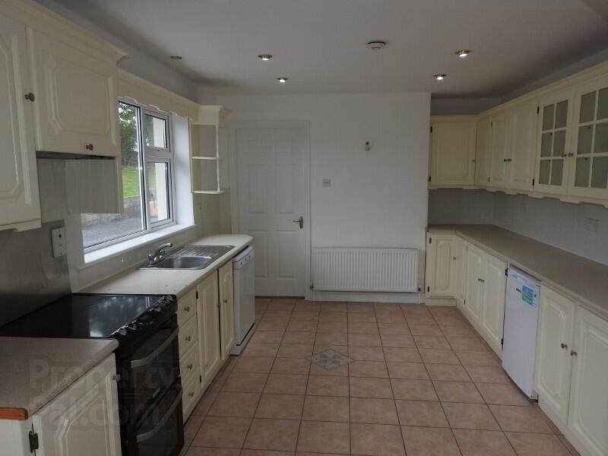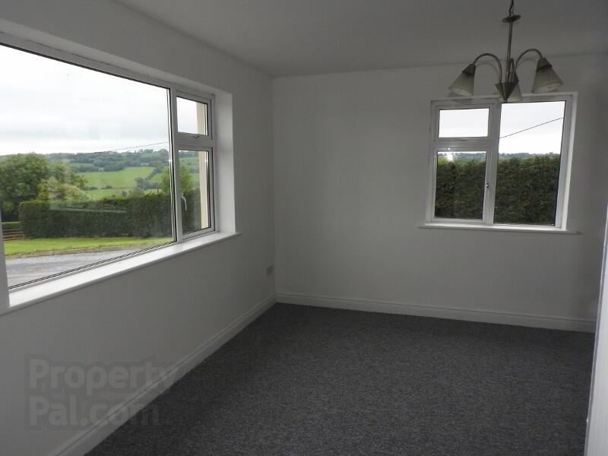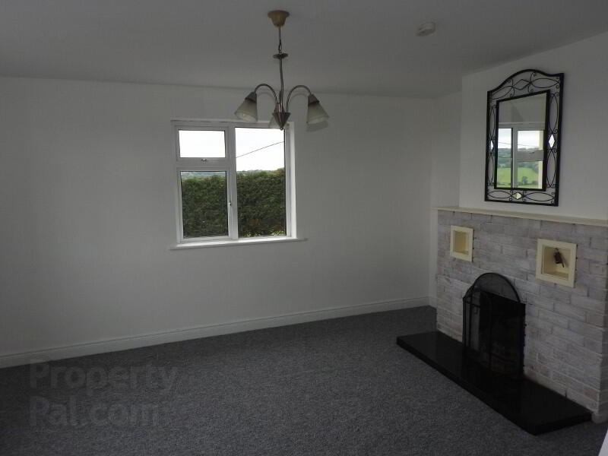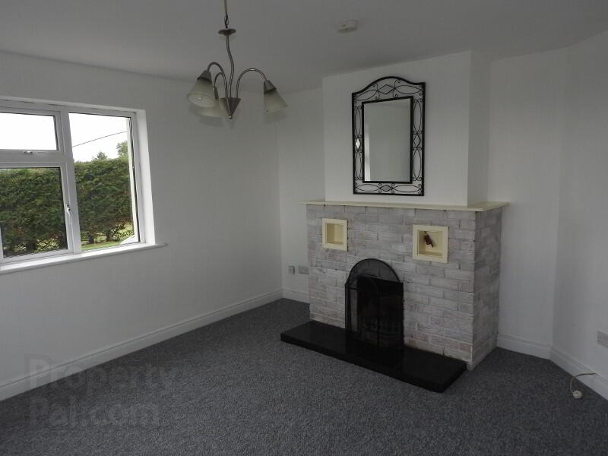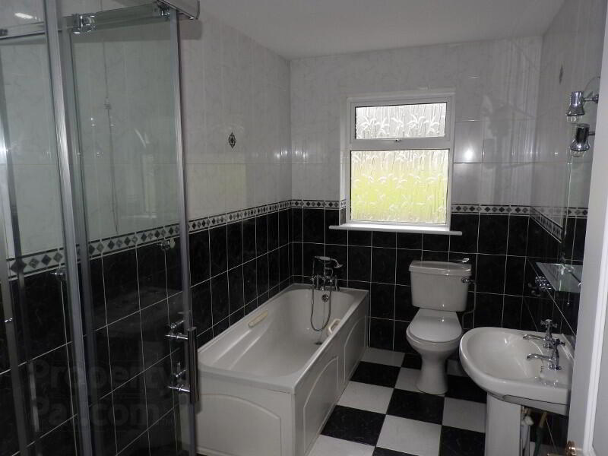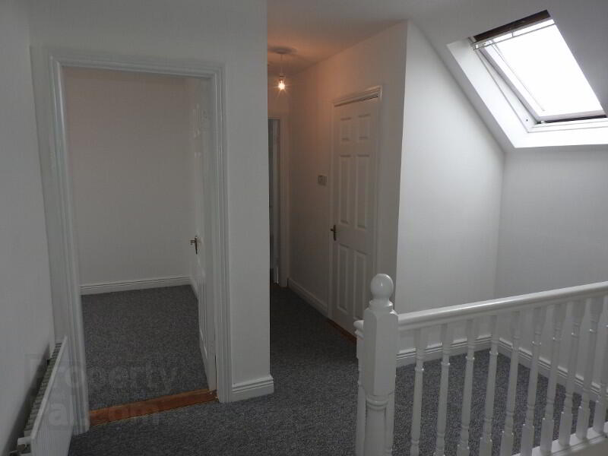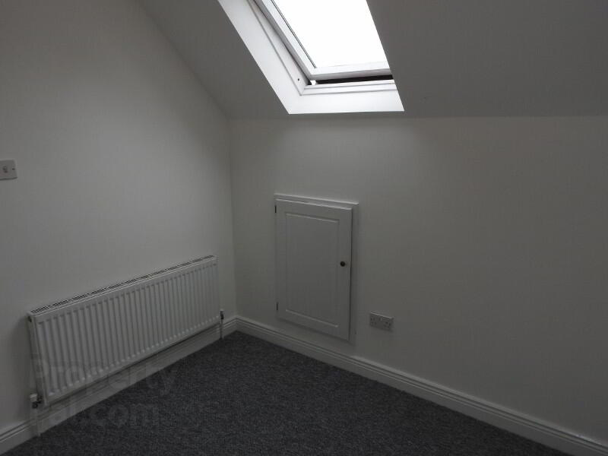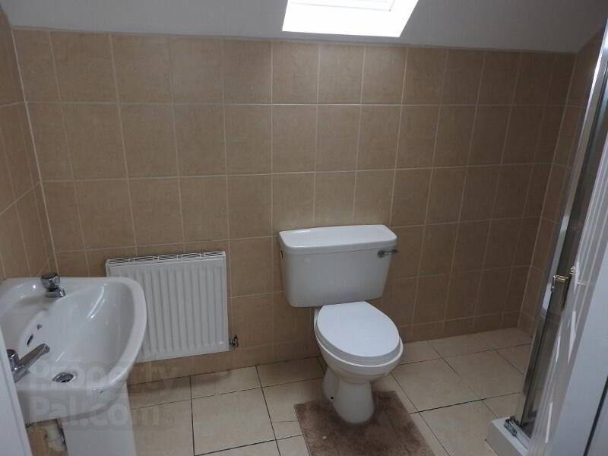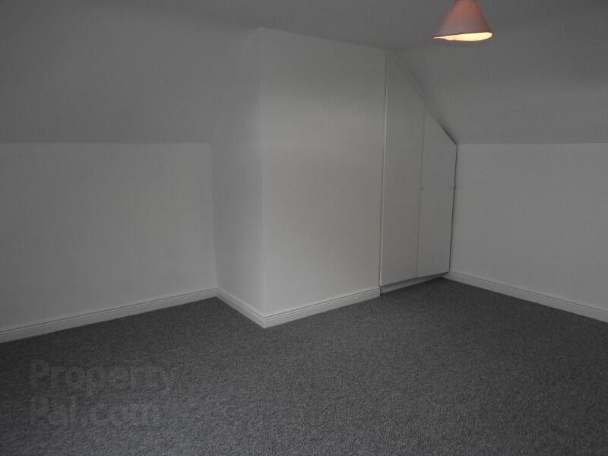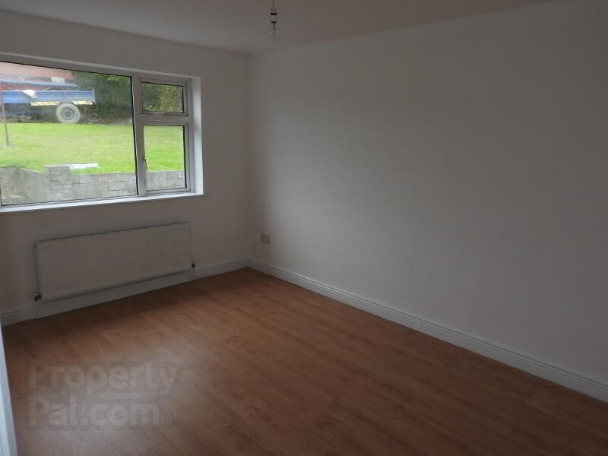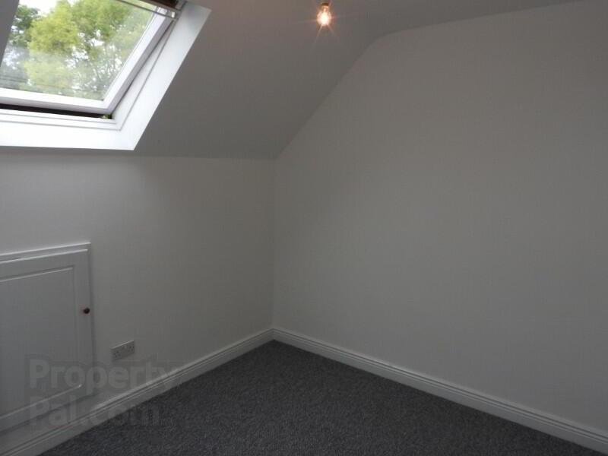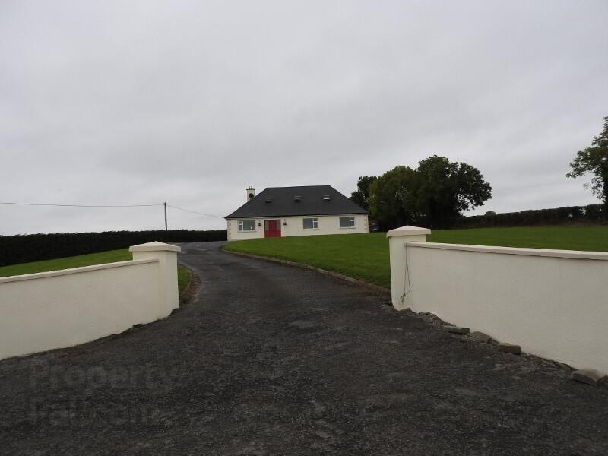
Ballygorteen Castlewarren, R95 D780
6 Bed Detached House For Sale
SOLD
Print additional images & map (disable to save ink)
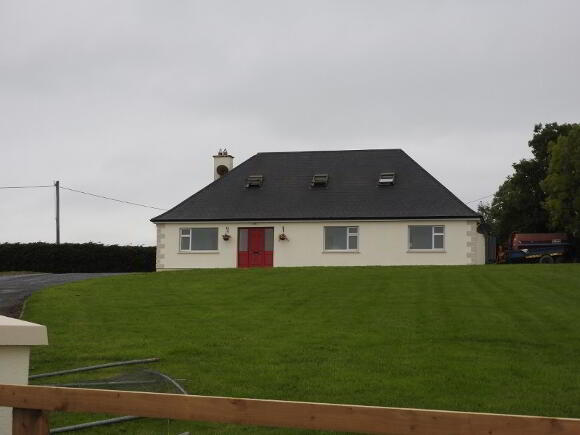
Telephone:
(056) 772 3298View Online:
www.gannonauctioneers.com/563516Key Information
| Address | Ballygorteen Castlewarren, R95 D780 |
|---|---|
| Style | Detached House |
| Bedrooms | 6 |
| Receptions | 1 |
| Bathrooms | 3 |
| Heating | Oil |
| BER Rating | |
| Status | Sold |
| PSRA License No. | 003442 |
Additional Information
Deceptively spacious dormer style residence extending to c.205 sq m / 2206 sq ft internal measurement with accommodation comprising of entrance hallway, kitchen-dining, sittingroom, utility, 3 bedrooms and bathroom on ground floor with 3 bedrooms and shower room on first floor. Built in 1998. Fantastic elevated site with gravel driveway up to the house, lawns to front, sides and rear with large shed / yard to rear
ACCOMMODATION COMPRISES OF THE FOLLOWING:-
GROUND FLOOR
Entrance Hallway 15’02 x 10’08 (4.57 x 3.07)
Porcelain Tiled Floor. Carpet Stairway to First Floor.
Kitchen 13’03 x 11’07 (3.97 x 3.37)
Kitchen units at floor and eye level. Recessed lighting. Backsplash between units. Includes electric cooker and electric fan overhead, dishwasher. Tiled flooring. Beko chest fridge.
Utility 8’06 x 7’07 (2.45 x 2.15)
Tiled floor. Back door leading out to garden.
Toilet 7’ x 2’10 (2.13 x 0.64)
WHB+WC. Fully tiled floor to ceiling.
Dining Room 12’11 x 11’ (3.69 x 3.35)
Electric heater. Patio door.
Sitting Room 13’ x 14’09 (3.96 x 4.29)
New carpet flooring. Brick fire place. 2 windows looking out onto the garden.
Bedroom 1 13’10 x 11’ (3.99 x 3.35)
Carpet flooring
Bedroom 2 11’07 x 13’10 (3.37 x 4)
Timber flooring.
Bedroom 3 15’04 X 10’ (4.58 x 3.05)
Timber flooring
Bathroom 6’01 X 11’01 (1.83 x 3.35)
WHB+WC. Fully tiled bathroom floor to ceiling. Bathtub. Triton Shower.
FIRST FLOOR
Bedroom 4 15’08 X 14’11 (4.60 x 4.30)
Carpet flooring. Built in wardrobes.
Bathroom 6’08 X 4’11 (1.85 x 1.25)
WHB + WC
Bedroom 5 8’11 X 8’09 (2.47 x 2.46)
Carpet flooring.
Bedroom 6 15’08 X 9’08 (4.60 x 2.76)
Carpet flooring.
SERVICES
• Oil fired central heating
• Telephone & ESB
• Septic Tank
• Own well
FEATURES
• 6 bedroom house – option to use down stairs bedrooms as additional living room
• Fantastic site with gravel driveway up and around the house
• Two bathroom’s and a toilet off utility
AREA 2206 sq ft / 205 sq m
SITE AREA 0.50 hectares / 1.23 acres
BER: C1 BER No.103460119 Energy Performance Indicator:161.27 kWh/m²/yr
LOCATION / DIRECTIONS
• 4km from Paulstown village
• 5km to Motorway
• 20mins to Kilkenny City
• 15 minutes to Carlow
LOCATION 4km from the village, 5 mins drive to the motorway.
EIRCODE R95 D780 (Co-ordinates : 52° 41’ 31”N / 7° 4’ 39”W)
BER details
BER Rating:
BER No.: 103460119
Energy Performance Indicator: 161.27 kWh/m²/yr
-
Pat Gannon Auctioneers Ltd

(056) 772 3298

