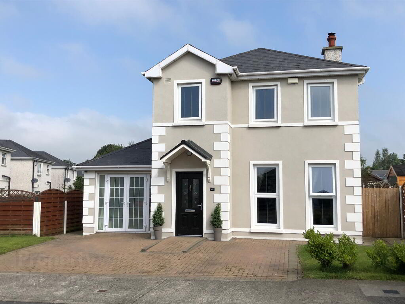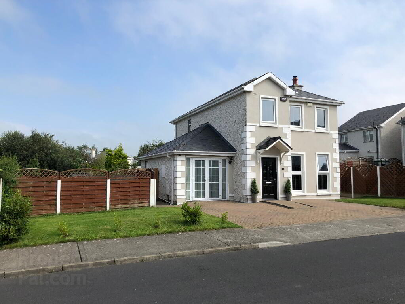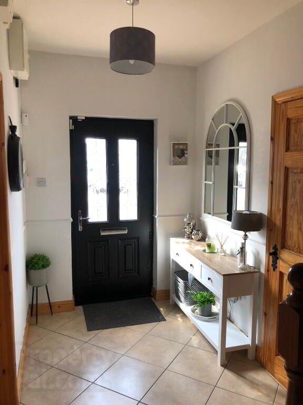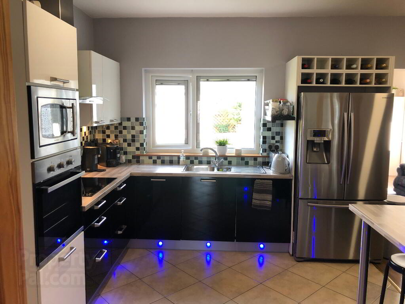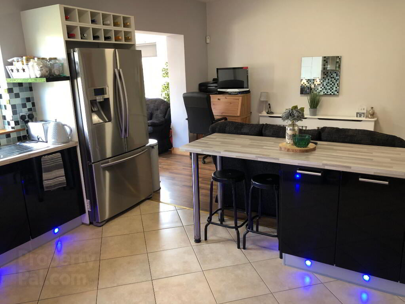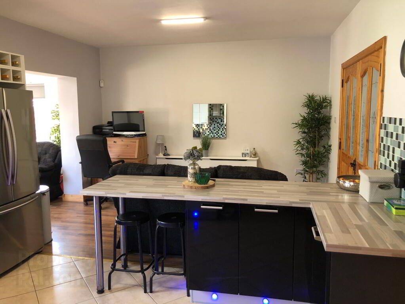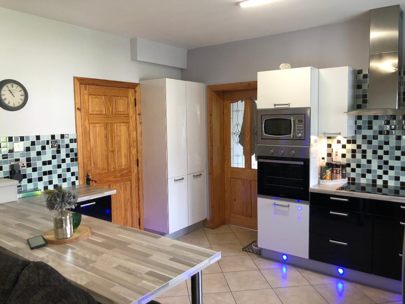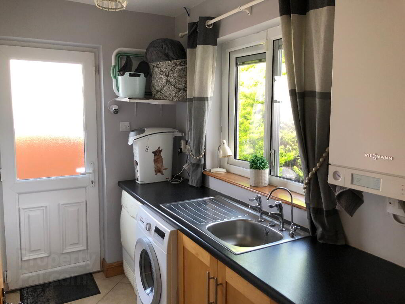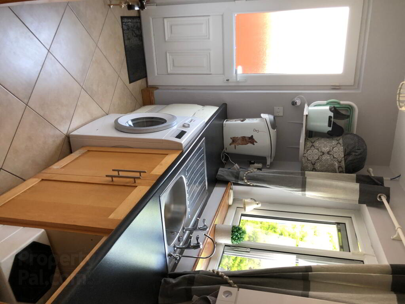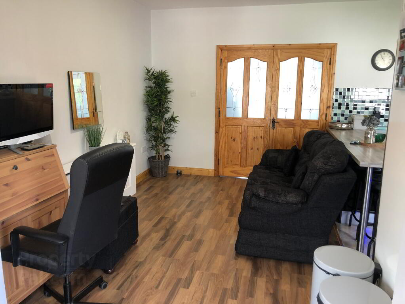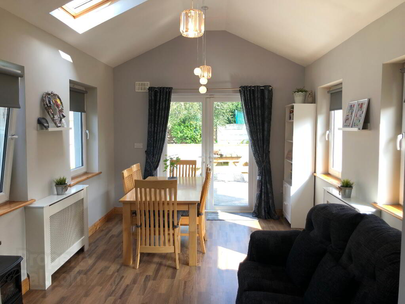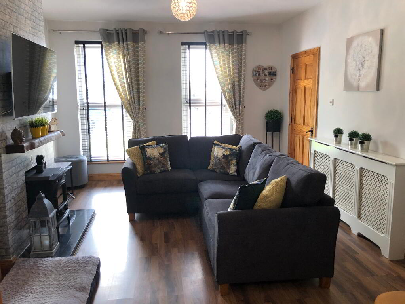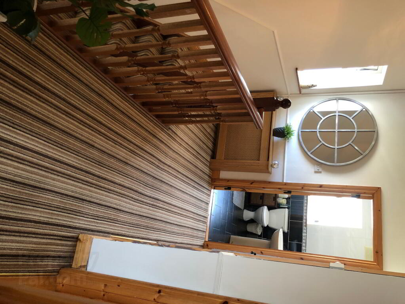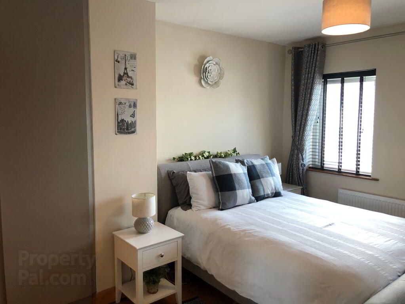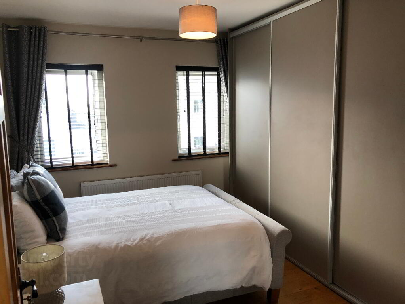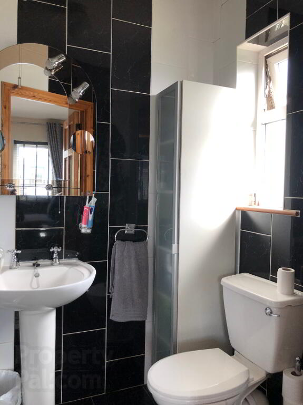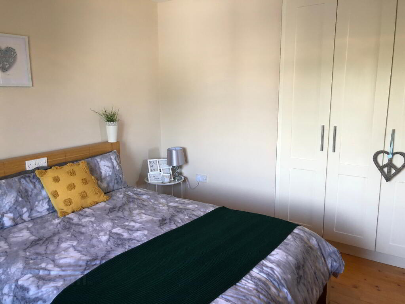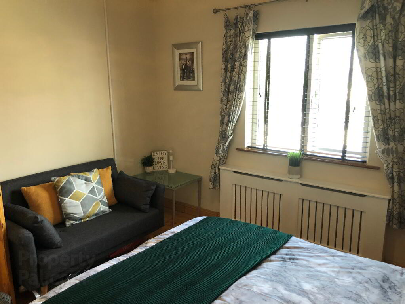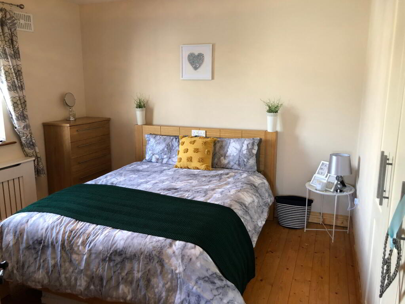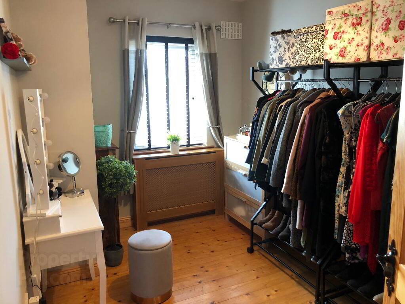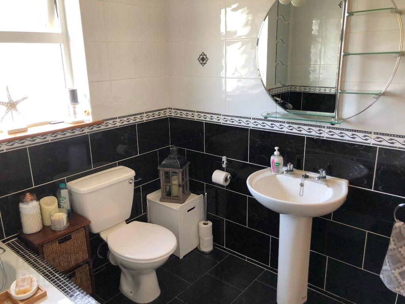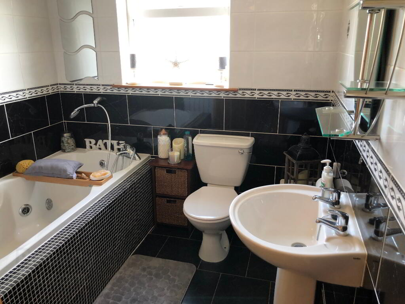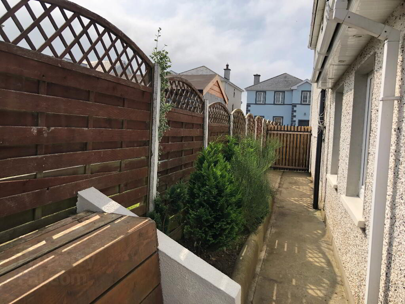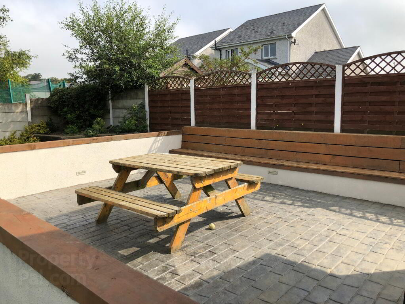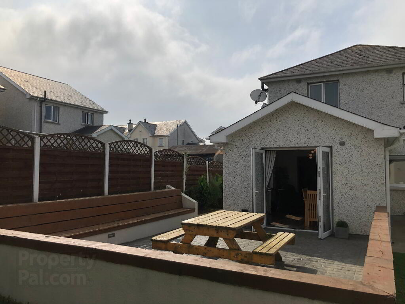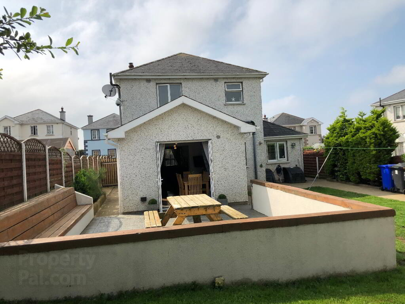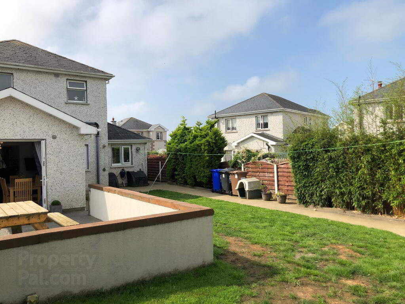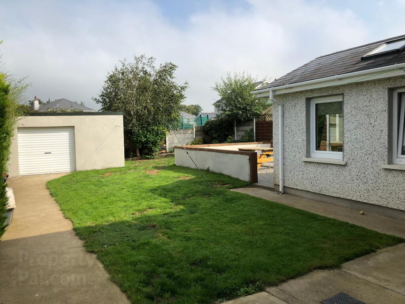
41 Glenvale Ballyragget, R95 K766
3 Bed Detached House with garage For Sale
SOLD
Print additional images & map (disable to save ink)
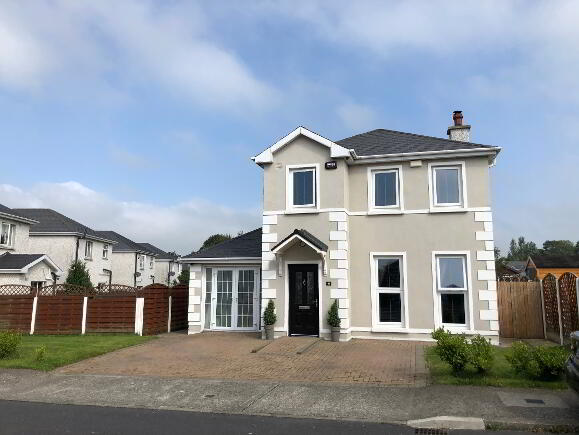
Telephone:
(056) 772 3298View Online:
www.gannonauctioneers.com/648139Key Information
| Address | 41 Glenvale Ballyragget, R95 K766 |
|---|---|
| Style | Detached House with garage |
| Bedrooms | 3 |
| Receptions | 3 |
| Bathrooms | 2 |
| Status | Sold |
| PSRA License No. | 003442 |
Additional Information
Detached House - 3 Beds - 2 Baths
Extended three bedroom family home presented in impeccable condition throughout boasting bright spacious accommodation comprising of entrance hallway, kitchen, dining, living area, sittingroom, utility , study / office and toilet on the ground floor with 3 bedrooms, 1 ensuite and bathroom on the first floor. Owner occupied, parking for 2-3 cars to the front, garage to rear of site with large patio area off the dining room.
ACCOMMODATION COMPRISES OF THE FOLLOWING:-
GROUND FLOOR
Entrance Hallway 18’09 x 5’03 (5.51 x 1.53)
Bright spacious hallway with tiled floor, carpet stairwell to the first floor accommodation, toilet underneath the stairs.
Kitchen – Living Area 19’08 x 11’01 (5.8 x 3.35)
Kitchen units at floor and eye level, tiled between units, breakfast counter, Includes new Normende Microwave, Zanussi oven, Hotpoint Hob & Extractor fan overhead, Integrated dishwasher, space for an American Style fridge freezer. Tiles on kitchen floor area with laminate timber flooring in the living area. Open plan into extended dining room, double doors into the sittingroom and door to utility
Utility Room 8’02 x 5’03 (2.44 x 1.53)
Tiled floor, units at floor level, houses the gas boiler. Plumbed for washing machine and dryer, door leading out to side of house.
Dining Room 14’09 x 10’06 (4.29 x 3.07)
This is a lovely addition to the house, giving great spacious and light with French doors leading out to an enclosed block built patio area. Laminate timber flooring.
Sitting Room 13’01 x 10’10 (3.96 x 3.08)
Laminate timber flooring, solid fuel stove on marble hearth, double doors leading into kitchen – living area.
Study / Additional Bedroom
Laminate timber flooring, patio doors to the front, door leading to WHB & WC.
FIRST FLOOR
Landing 12’02 x 7’02 (3.66 x 2.14)
Carpet flooring, hotpress and access to attic
Bedroom 1 13’06 x 11’05 (3.98 x 3.37)
T & G Flooring, built-in wardrobes.
Ensuite Bathroom 7’07 x 5’03 (2.15 x 1.53)
WHB, WC and Shower are with Triton T90sr electric shower, tastefully tiled floor to ceiling.
Bedroom 2 11’05 x 12’03 (3.37 x 3.67)
T&G Flooring, built-in wardrobes, situated to rear of house.
Bedroom 3 9’03 x 7’10 (2.75 x 2.16)
T & G flooring, situated to front of house
Bathroom 7’02 x 7’09 (2.14 x 2.16)
WHB, WC and Jacuzzi bath. Tiled floor to ceiling.
SERVICES
Mains water and mains sewerage; G.F.C.H., telephone & ESB
FEATURES
Triple glazing windows to the front, new front door, kitchen and utility window replaced with fitted blinds inside panes, walls pumped; block built garage with roller door to rear, large patio with seated area. New built-in Normende Microwave and Oven.
BER RATING
B3
SALE TO INCLUDE
All carpets, curtains, blinds and light fittings, all fixtures and fittings – includes new Normende microwave Zanussi oven, Hotpoint hob and extractor fan overhead
-
Pat Gannon Auctioneers Ltd

(056) 772 3298

