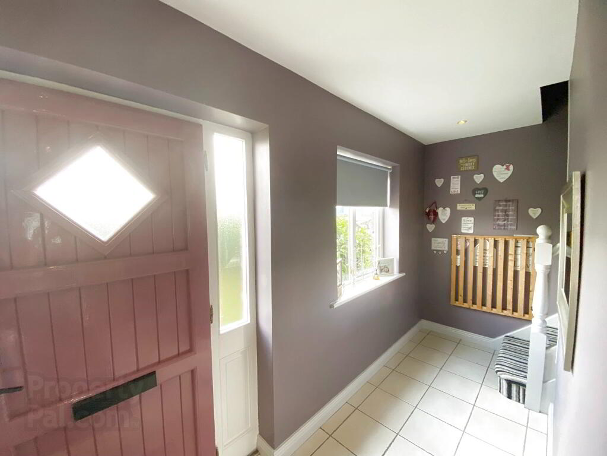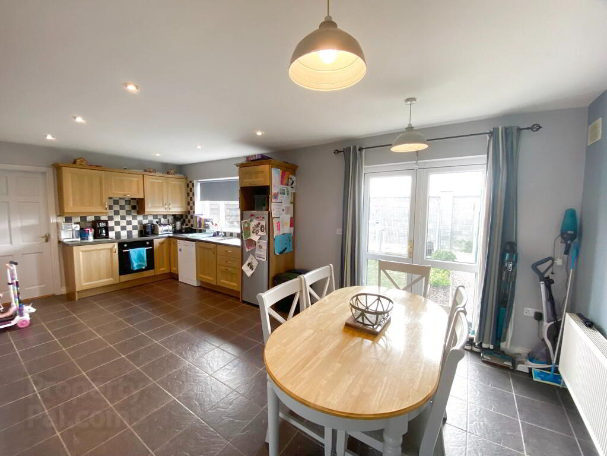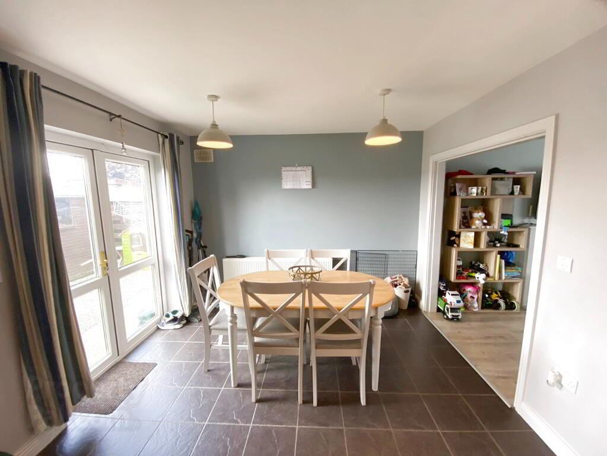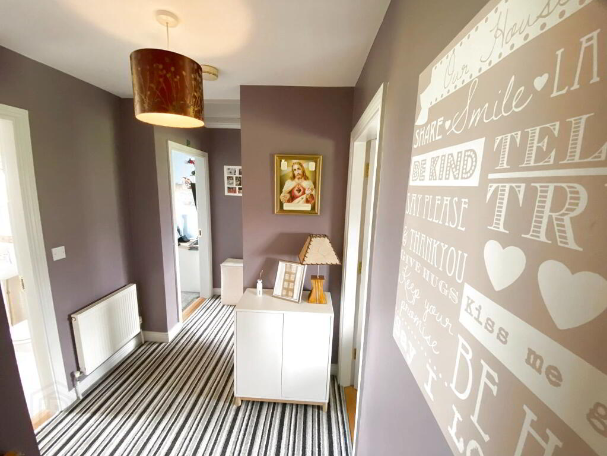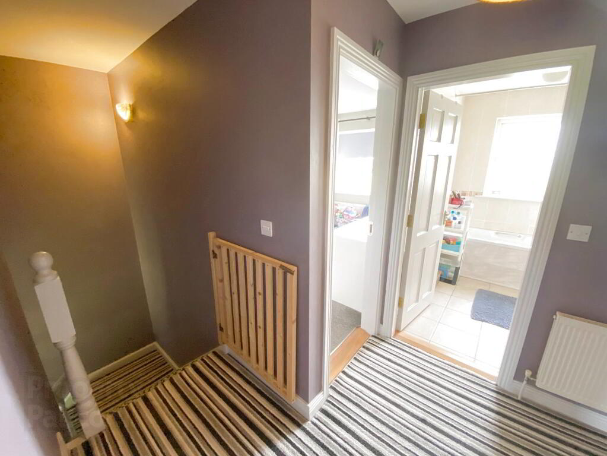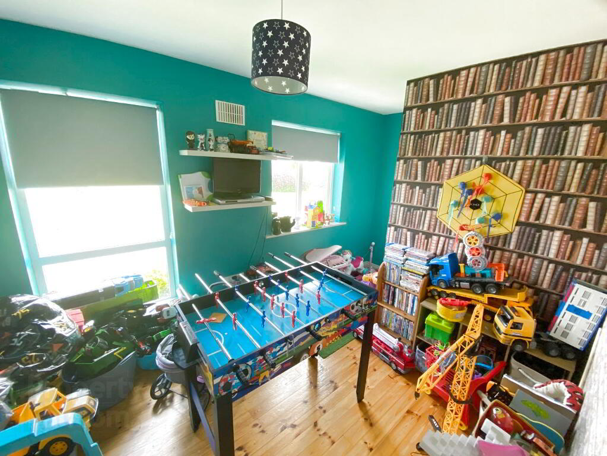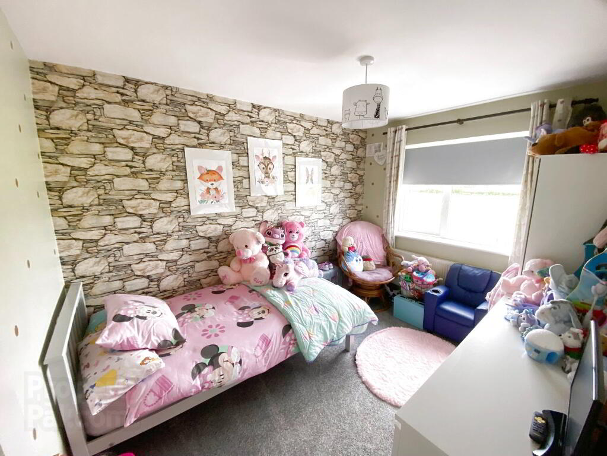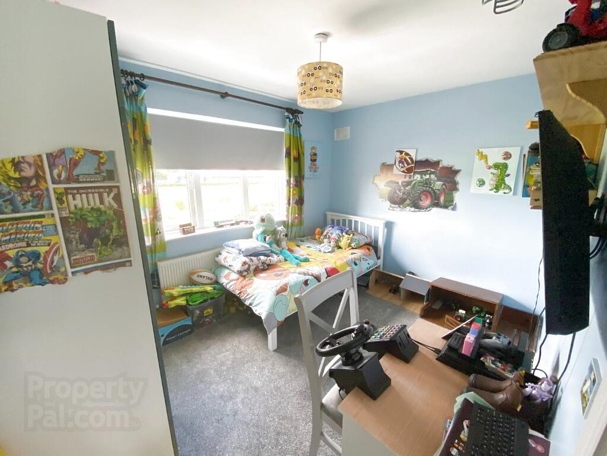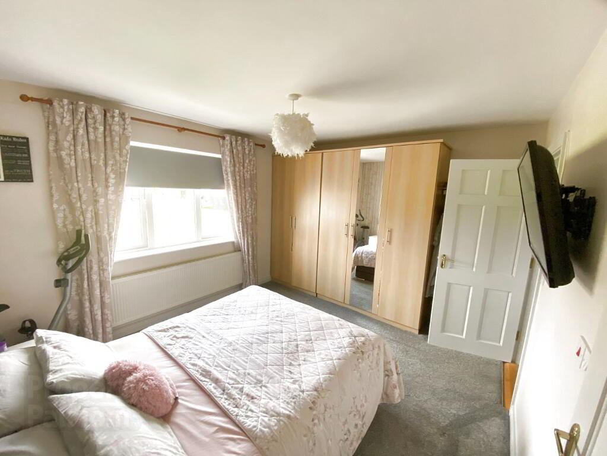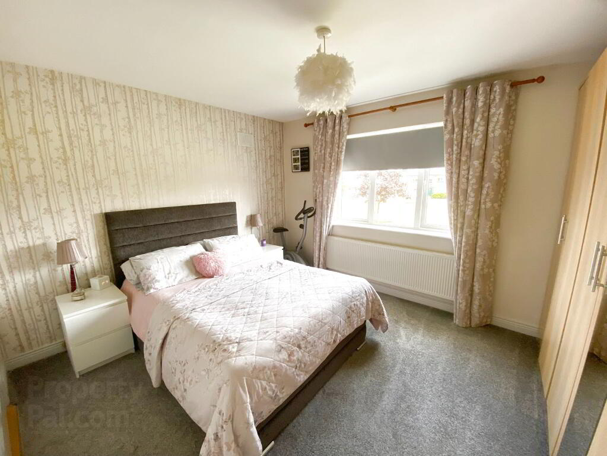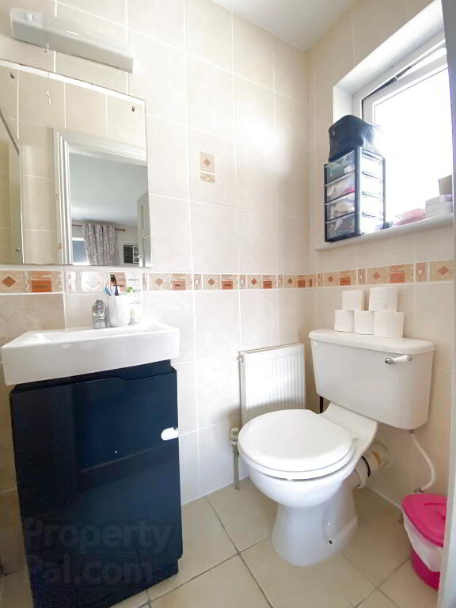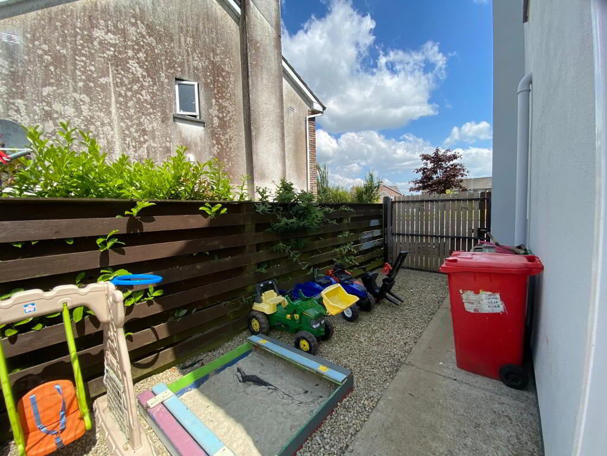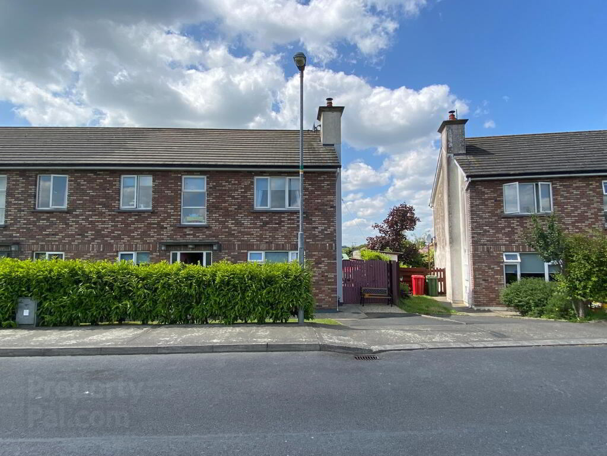
56 Chapelfield Urlingford, E41 Y304
4 Bed Semi-detached House For Sale
SOLD
Print additional images & map (disable to save ink)
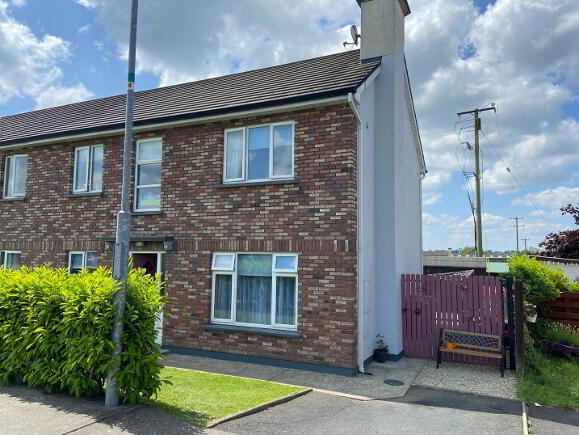
Telephone:
(056) 772 3298View Online:
www.gannonauctioneers.com/856949Key Information
| Address | 56 Chapelfield Urlingford, E41 Y304 |
|---|---|
| Style | Semi-detached House |
| Bedrooms | 4 |
| Receptions | 1 |
| Bathrooms | 3 |
| Heating | Gas |
| Size | 117.5 sq. metres |
| Status | Sold |
| PSRA License No. | 003442 |
Additional Information
Description
Four bedroom semi-detached home beautifully presented throughout – ready to walk into! Located within walking distance of all village amenities and only 2 mins drive from M8 Motorway. Accommodation includes entrance hallway, kitchen-dining, livingroom, utility and toilet on the ground floor with 4 bedrooms, 1 ensuite and bathroom on first floor.
This home was purchased by the current owners early 2019 and its been completely modernised throughout. Built in 2005 and extending to 117.5 sq m internal measurement.
ACCOMMODATION COMPRISES OF THE FOLLOWING -
GROUND FLOOR
Entrance Hallway 5’3 x 4’3 (1.6 x 1.3) and 6’ x 8’4 (1.8 x 2.6)
Tiled floor, Hotpress, carpet stairwell to first floor. Recess lighting
Kitchen - Dining 21’ x 10’7 (6.4 x 3.3)
Tiled floor, kitchen units at floor and eye level, tiled between units. Includes electric oven, Neff hob and extractor fan overhead, Beko dishwasher, Beko Fridge, patio doors lead out to walled in back garden, door to utility room opening into living room off the dining area.
Living Room 12’8 x 10’7 (3.9 x 3.3)
Laminate timber flooring, solid fuel stove with timber surround fireplace.
Utility Room 10’8 x 5’ (3.3 x 1.5)
Tiled floor, units at floor level, with shelving overhead, plumbed for washing machine and dryer, door leads out to back garden.
Toilet 5’7 x 4’ (1.7 x 1.2)
WHB & WC, Tiled flooring.
Bedroom 1 11’6 x 8’4
(3.5 x 2.6) Carpet flooring, free standing wardrobe
Bedroom 2 13’7 x 8’7 (4.2 x 2.7)
T&G flooring
Bedroom 3 8’9 x 9’8 (2.7 x 2.9)
Carpet flooring, free standing wardrobes
Bedroom 4 12’8 x 11’5 (3.9 x 3.5)
Carpet flooring, free standing wardrobes
Ensuite 7’9 x 2’9 (2.4 x 0.83)
WHB, WC, Triton T90sr electric shower, tiled floor to ceiling.
Bathroom 7’9 x 5’8 (2.4 x 1.8)
WHB, WC and Bath, tiled floor to ceiling
SERVICES
Dual heating system – both Gas fired central heating & a solid fuel stove in the living area, mains water and mains sewerage.
SALE TO INCLUDE
Carpets, curtains and light fittings, all built-in appliances / fixtures and fittings.
Features
• Beautifully presented throughout
•4 bedrooms, 3 bathrooms
• Not overlooked to the rear and looking onto green at the front.
• Within walking distance of all amenities and a 2 mins drive to the M8 Motorway
BER Details
BER: C1
Directions
Chapelfield is located in the centre of the town within walking distance of all amenities. On entering the estate, continue down towards the green and the house is on the right hand side – sign up!Viewing DetailsViewing Strictly By Appointment Only!
-
Pat Gannon Auctioneers Ltd

(056) 772 3298

